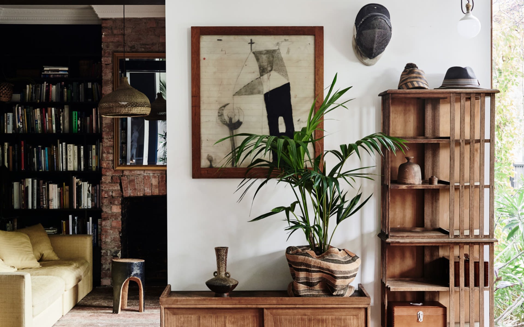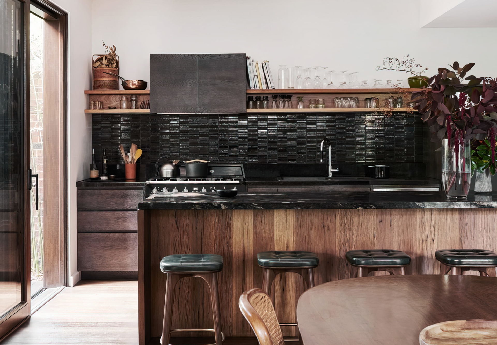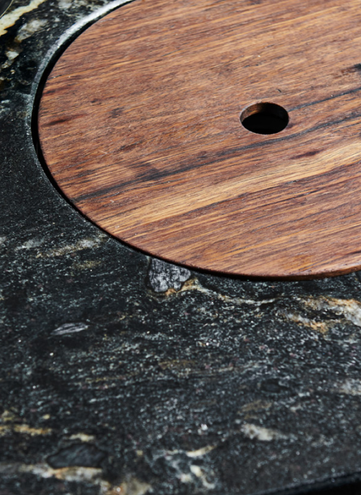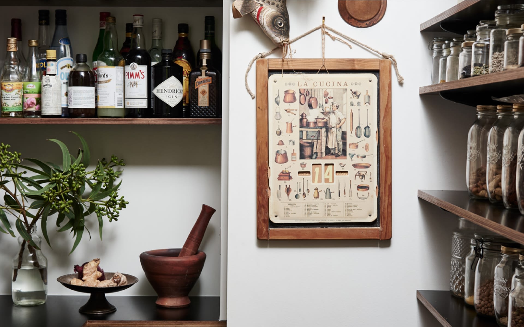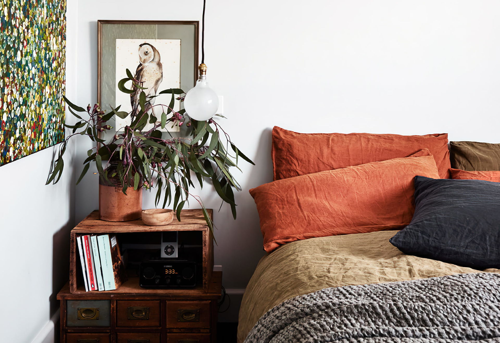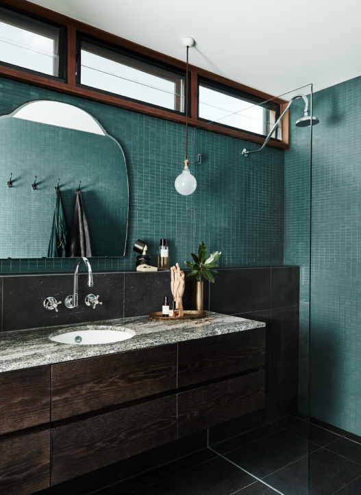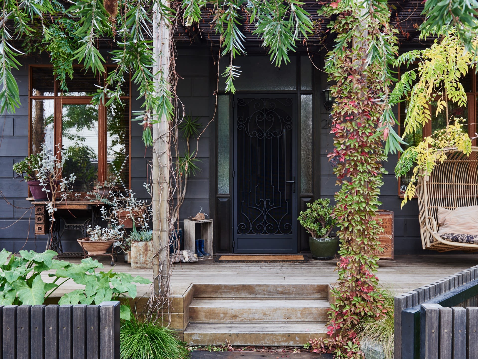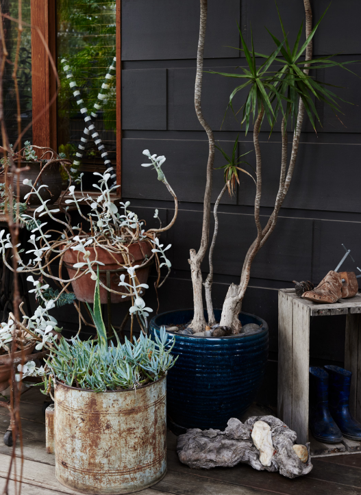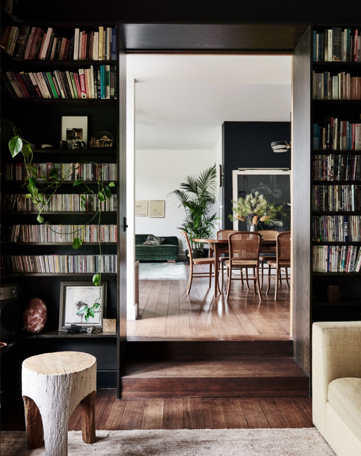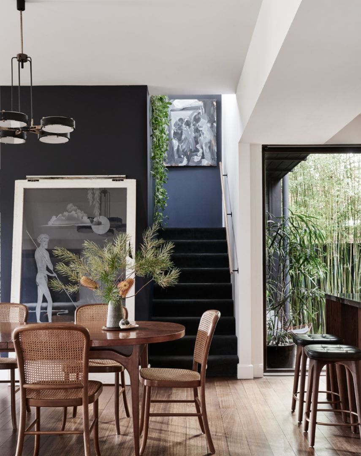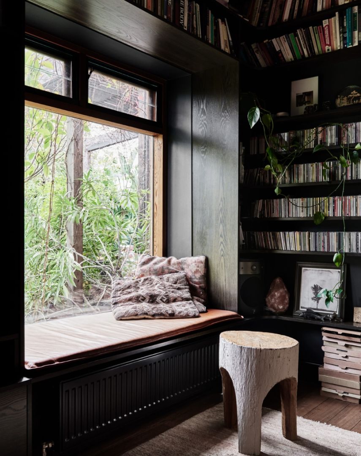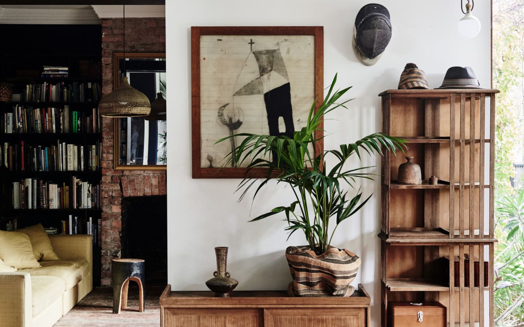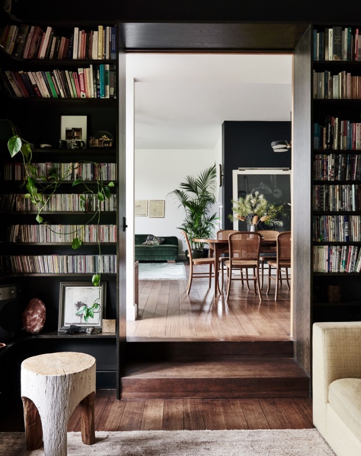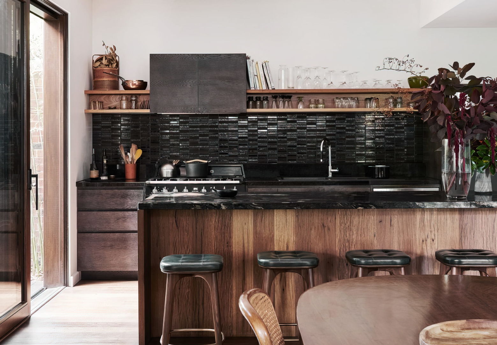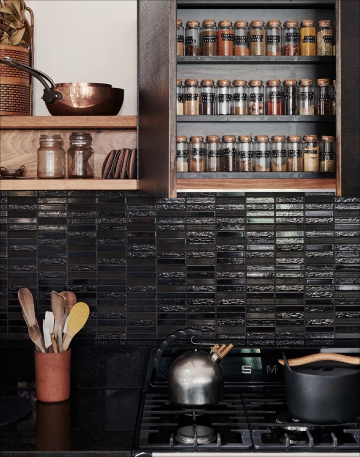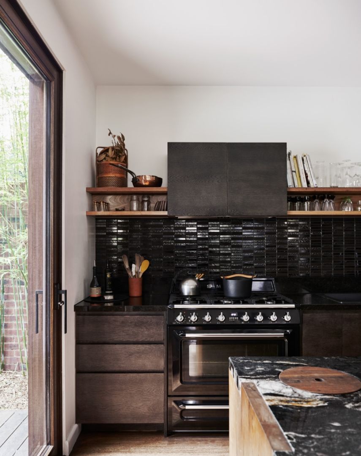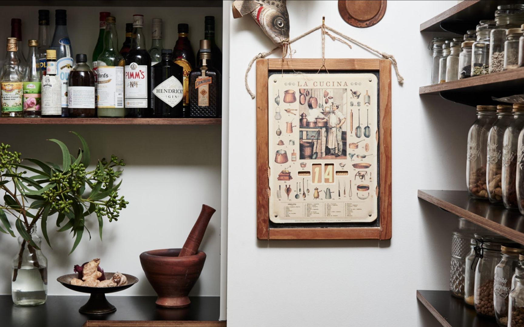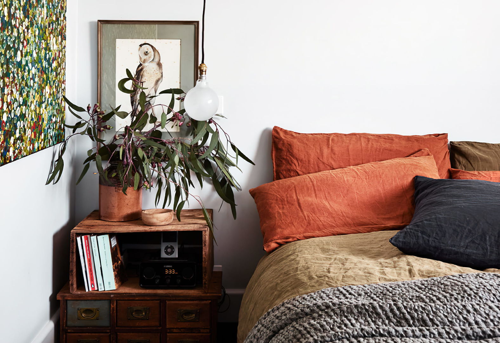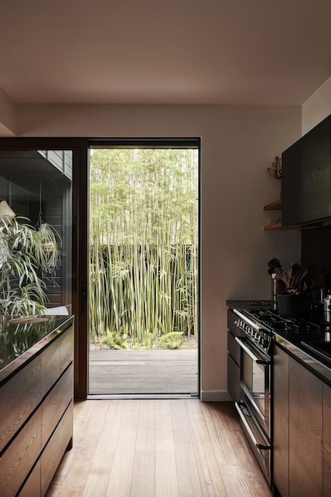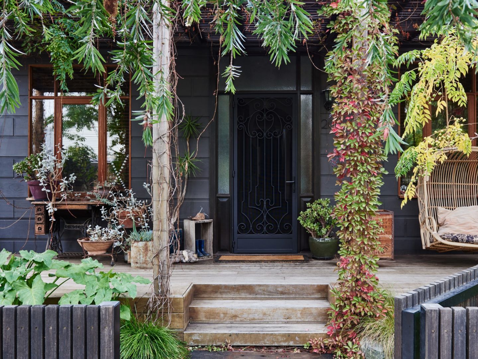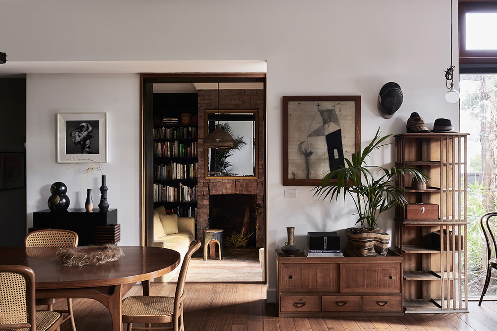

For more Scroll Down
- JUN'ICHIRO TANIZAKI, IN PRAISE OF SHADOWS
INVERTING THE AUSTRALIAN TREND FOR LIGHT, BRIGHT HOMES, THIS PROJECT EMBRACES A JAPANESE WABI DESIGN PHILOSOPHY EXPLORED THROUGH THE LENS OF JUN’ICHIRO TANIZKI’S BOOK ‘IN PRAISE OF SHADOWS’ WHERE LARGE EAVES AND INTERNAL COURTYARDS PROVIDE THE HOME WITH A SOFT, MORE DIFFUSE LIGHT THAT GENTLY TRACK THE SUN’S MOVEMENTS THROUGHOUT THE DAY.
THE ORIGINAL DOUBLE-FRONTED VICTORIAN ROOMS WERE PRESERVED AND THOROUGHLY INSULATED, WITH WINDOWS AND DOORS UPDATED TO CREATE A TRADITIONAL FACADE. THE INSTALLATION OF RECYCLED FLOORBOARDS FLOW THROUGH TO THE EXTENSION, ALLOWING FOR A GRACEFUL INTERIOR TRANSITION FROM THE OLD TO THE NEW.
THE EXTENSION IS A BLACK CEDAR BOX, WITH WARM TIMBER WINDOW AND SLATTED CYPRESS VERANDAH, FRAMED BY A LUSH TROPICAL GARDEN. THE ORIGINAL HOUSE IS PAINTED WITH A COMPLIMENTARY DARK EXTERIOR, ALLOWING THE ARCHITECTURAL FORMS TO RECEDE AS A BACKDROP FOR THE GARDEN.
A CALM BALANCING OF RECYCLED TIMBERS WITH JAPANESE TILES AND GRANITE BENCHTOPS, THIS HOME IS AN EXPRESSION OF HUMBLE LUXURY.
LOCATION
YEAR OF CONSTRUCTION:
DESIGN TEAM:
BUILDER:
JOINERY:
PHOTOGRAPHER:
